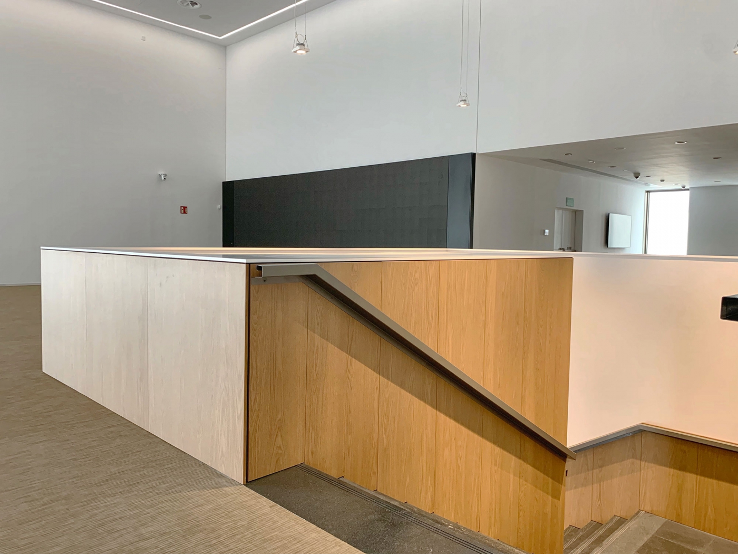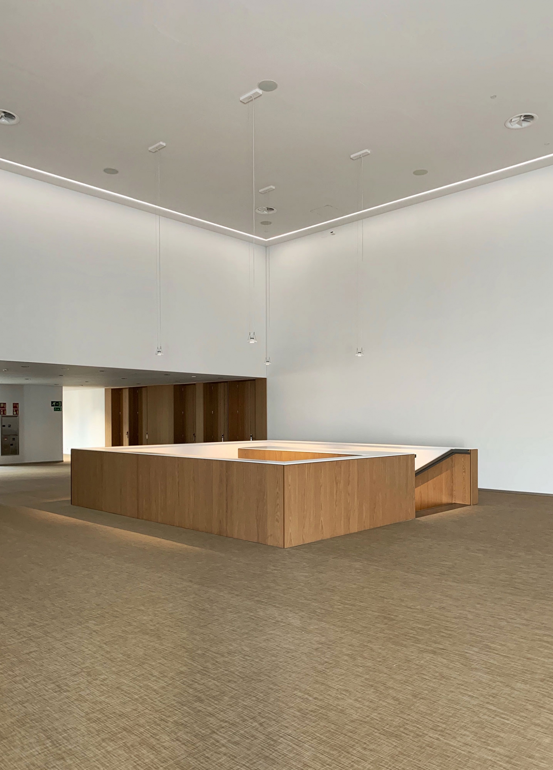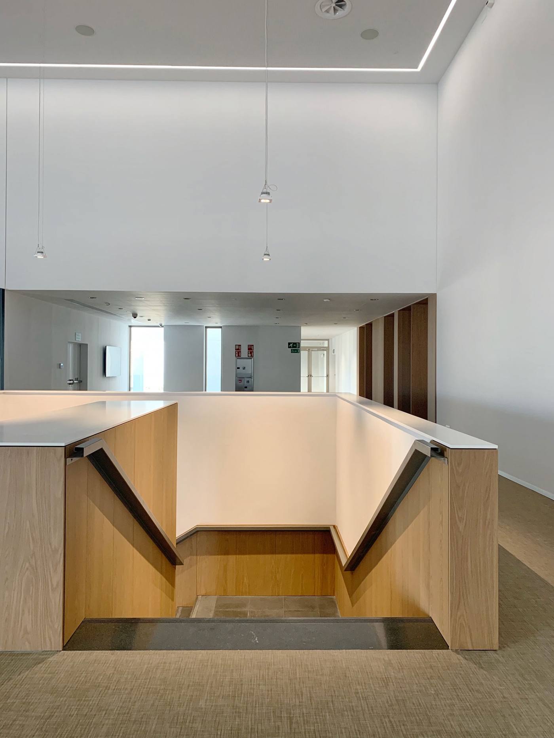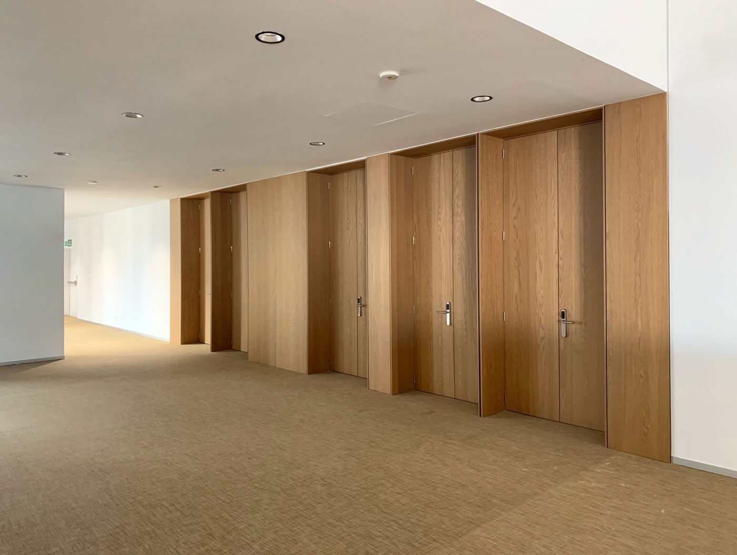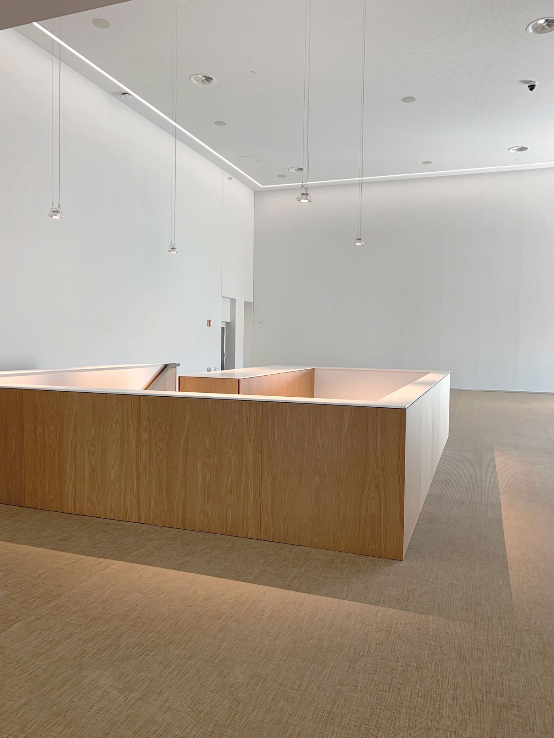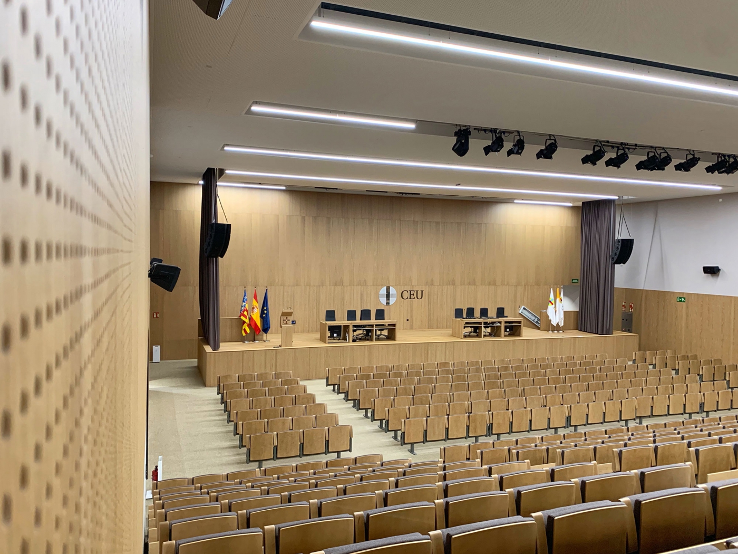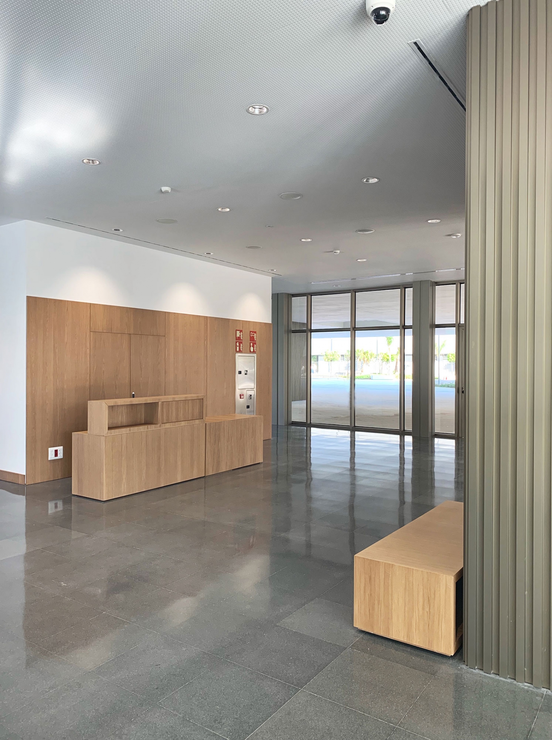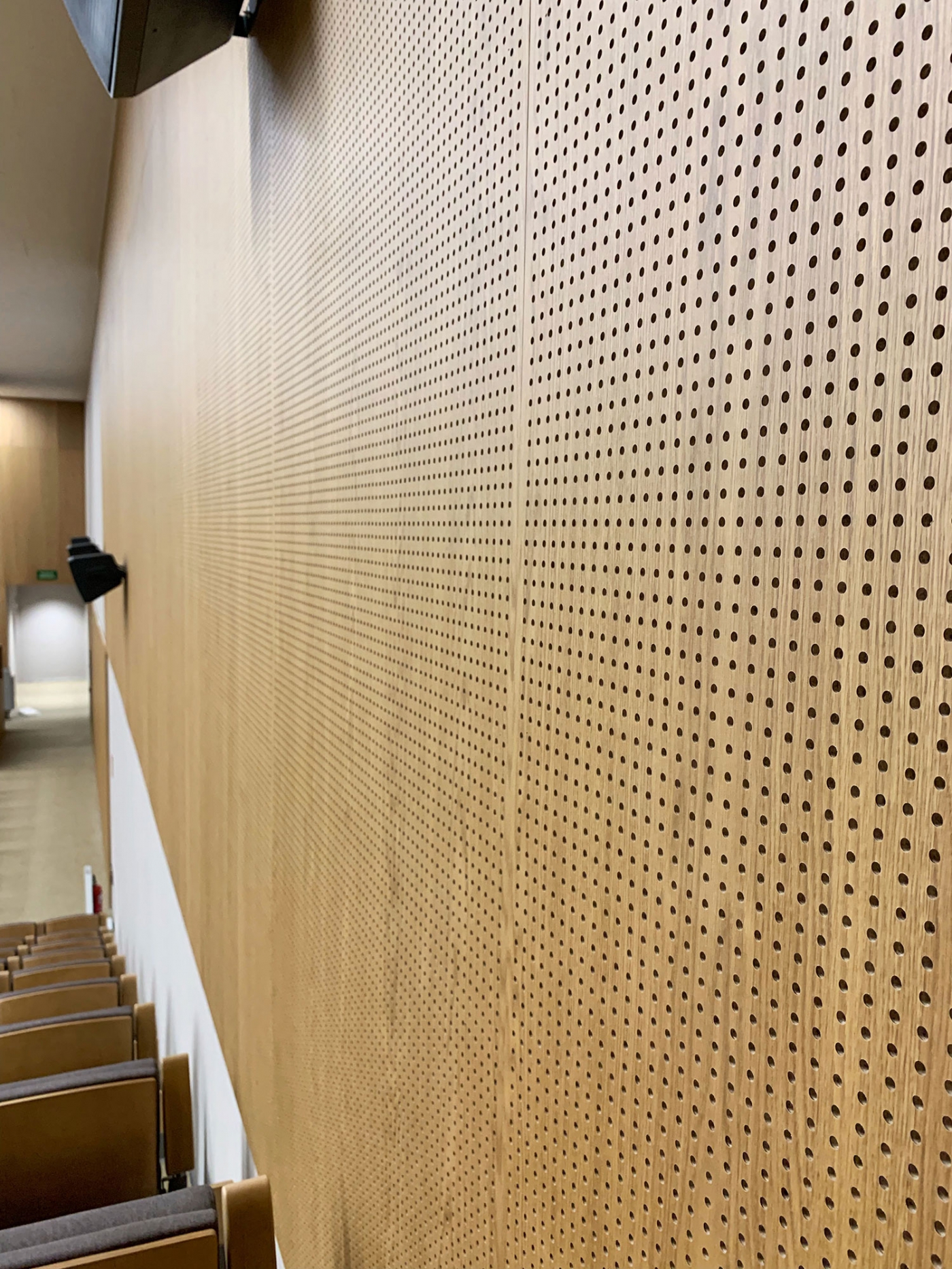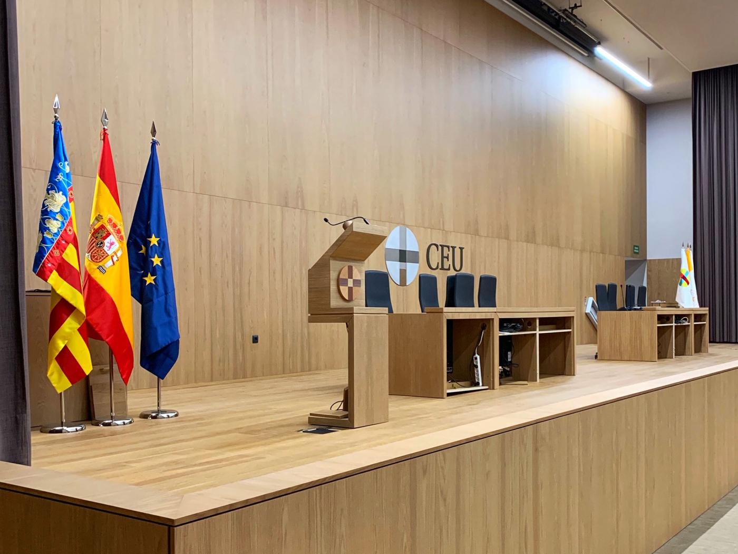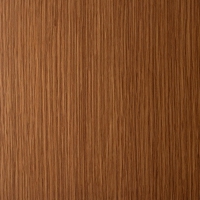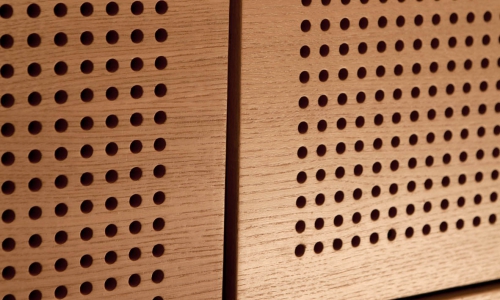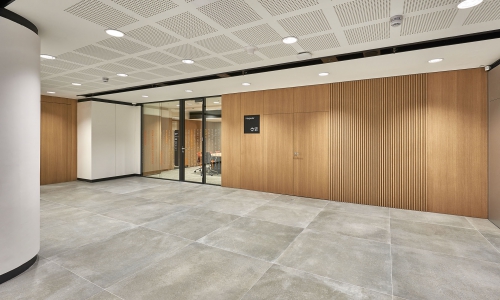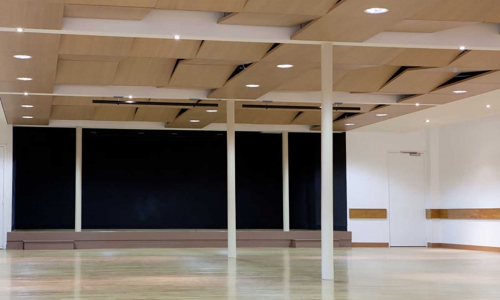CEU University
Under the direction of architect Guillermo Mocholí Ferrándiz, Main Forms Arquitectos and IDOM Engineering are behind this unique building that is the new cultural and housing complex on the campus of CEU UCH in Alfara del Patriarca.
On the inside, 2,500 sq. m of space are divided between a glazed lobby on the ground floor, a large amphitheater with more than 500 seats complete with a foyer, and a multipurpose space for exhibitions and other events.
Inside the auditorium, materials play an important role in helping to differentiate the ground floor - with its warm tones - from the upper floor, where a neutral scheme, wood and a softer and more uniform flooring with textile braids define the space
Spain
Guillermo Mocholi - Jose Maria Girones
MAIN FORMS IDOM UTE
